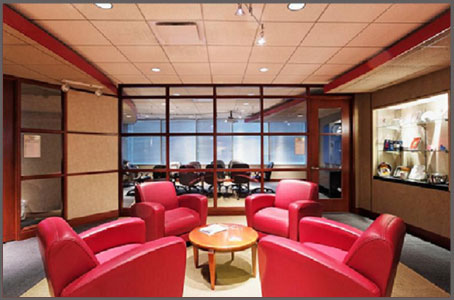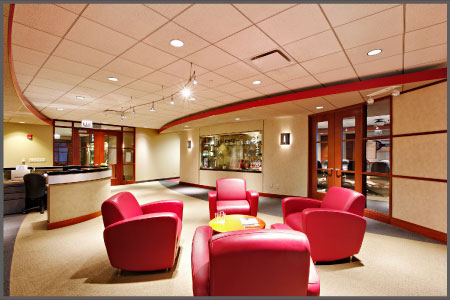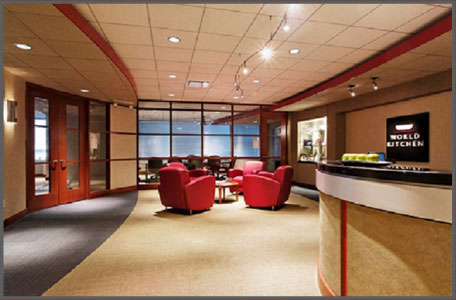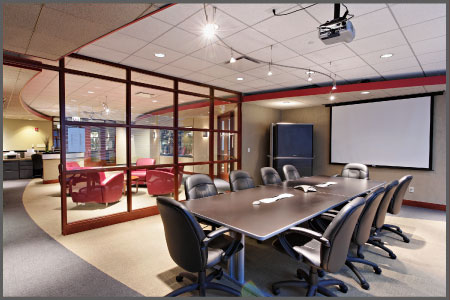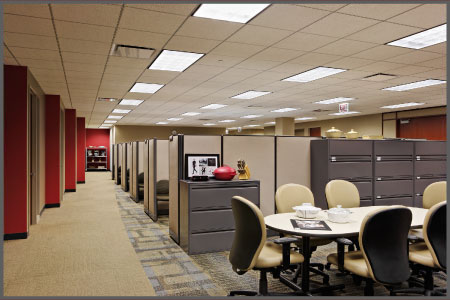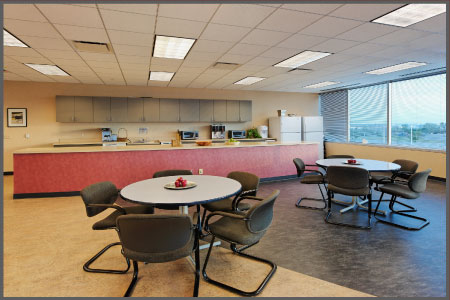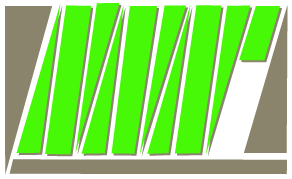
Interior Architecture
Corporate Project
Design Firm: Interior Design Group Ltd.
Client: World Kitchen
Position:Consultant Interior Designer
Project Responsibilities
- Schematic design and design development. Developed two 3D design options for client's review and approval.
- Conducted a client interview and existing space survey to check the necessary requirements and importance of company's products display niches to be incorporated in reception area and elevator lobby. Have taken into consideration in re-using the existing corporate logo for the new corporate office reception room.
- Conducted new space survey and check any conflicting existing structure or issue that may affect our design,especially the ceiling height at reception and conference room.
- The project was finished on time and within the budget.
- Selected and specified materials, colors, and decorative light fixtures.
- Custom designed and details of reception desk,product display niches, millwork, ceiling in reception and conference room and floor pattern.
- Coordinated with the project team members all the necessary details needed during production of construction documents.
